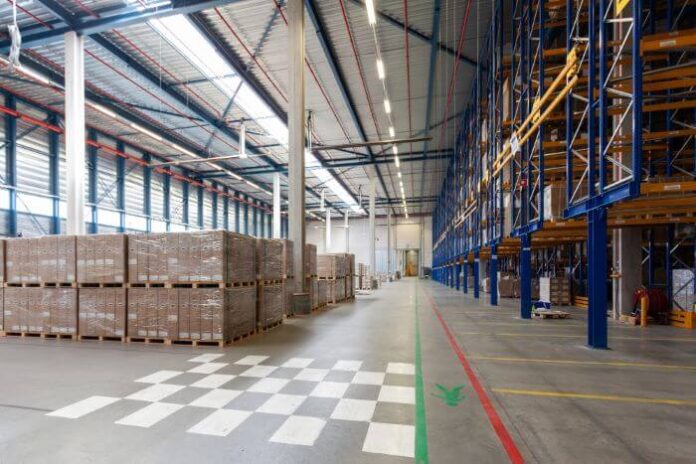Finding the right warehouse space for your business is never easy, with a number of factors to take into consideration. For many companies, location and great transport links are key considerations alongside the actual amount of space that is needed.
The space inside your warehouse is also important and needs to have all the available areas that your company needs. Plus, if your warehouse will be used as a logistics facility then those strong transport links will be even more important.
With so many things to consider, it is little surprise that when a business begins to reach capacity in its current commercial premises the thought of finding new premises is more than a little daunting.
Fortunately, finding new larger premises is not the only option that is available to businesses when they find themselves short of space. In this blog post, Transdek explains how you can increase the floor space in your warehouse.
How to Increase Floor Space Within An Industrial Warehouse
#1: Warehouse extension
The first option that might be available to you is to consider extending your existing premises. This may not always be possible. However, if you can obtain industrial space that is adjacent to your current property you may be able to extend into that space.
You may also find that you could apply for planning permission in order to extend the footprint of your existing site, although this will take longer. Both of these options will be time-consuming and costly. If you are in need of an expansion urgently, then this may not be a practical solution.
#2: Mezzanine floors
Another option might be to build upwards within the same footprint. If your existing building has high ceilings, then this is an ideal space within which to install a mezzanine floor.
The word mezzanine is from the Italian word “Mezzano,” which means middle. The word is often used to refer to a floor that is specifically designed and built with the purpose of increasing space within a building where there is plenty of headroom.
This type of floor is popular in industrial warehouse spaces, but it can also be found in some retail spaces and even residential buildings as well. The advantage of a mezzanine floor is that it is very cost-effective to build. And, perhaps more importantly, if you are pushed for time, it doesn’t need any planning permission.
Depending on the location of the mezzanine in your warehouse, there may be some issues that you need to address regarding health and safety, fire safety and building regulations. However, these will be small issues compared to the complexities involved in finding new premises or seeking planning permission to add an extension.
Depending on the location of your mezzanine floor, you will be able to access the area with either a goods lift or a mezzanine floor lift.
#3: Racking and shelving systems
Racking and shelving systems are also another viable option to consider when looking to increase floor space within an industrial warehouse. It allows you to utilize the vertical space available in the warehouse, hence providing more storage capacity without taking up additional floor space.
Racking systems typically consist of metal frames and beams that are assembled to create a series of shelves or levels. This allows for the storage of pallets or other large items at a greater height than would be possible with standard shelving.
Shelving systems, on the other hand, typically consist of adjustable shelves that can be moved up or down as needed. This makes them a flexible solution for accommodating different types of products or equipment. With the racking and shelving systems, you can maximize the use of available space and reduce the need for additional storage or work areas.
#4: Tall storage solutions
One final solution that could really help you to improve your space within your current warehouse is to install taller storage solutions that will allow you to store more in the same space. This may require the relevant machinery to aid in storing things at height.
Tall storage solutions may be a good temporary solution however, you may still need to consider something more permanent that will give you more space in the long run.
Why Increase the Floor Space of Your Warehouse?
Increasing floor space within an industrial warehouse can have many benefits for your business. Firstly, it allows for greater storage capacity, which can be essential for businesses with large inventory or equipment needs.
It can also create more workspace, providing additional room for employees to carry out tasks or for machinery to operate. Larger floor space can also enable more efficient workflows as it reduces the time and effort required to move products or materials around the warehouse.
Furthermore, increased floor space can facilitate the expansion of your business, enabling it to grow and take on more customers or clients. So, consider it as the right step in the right direction for your business.







